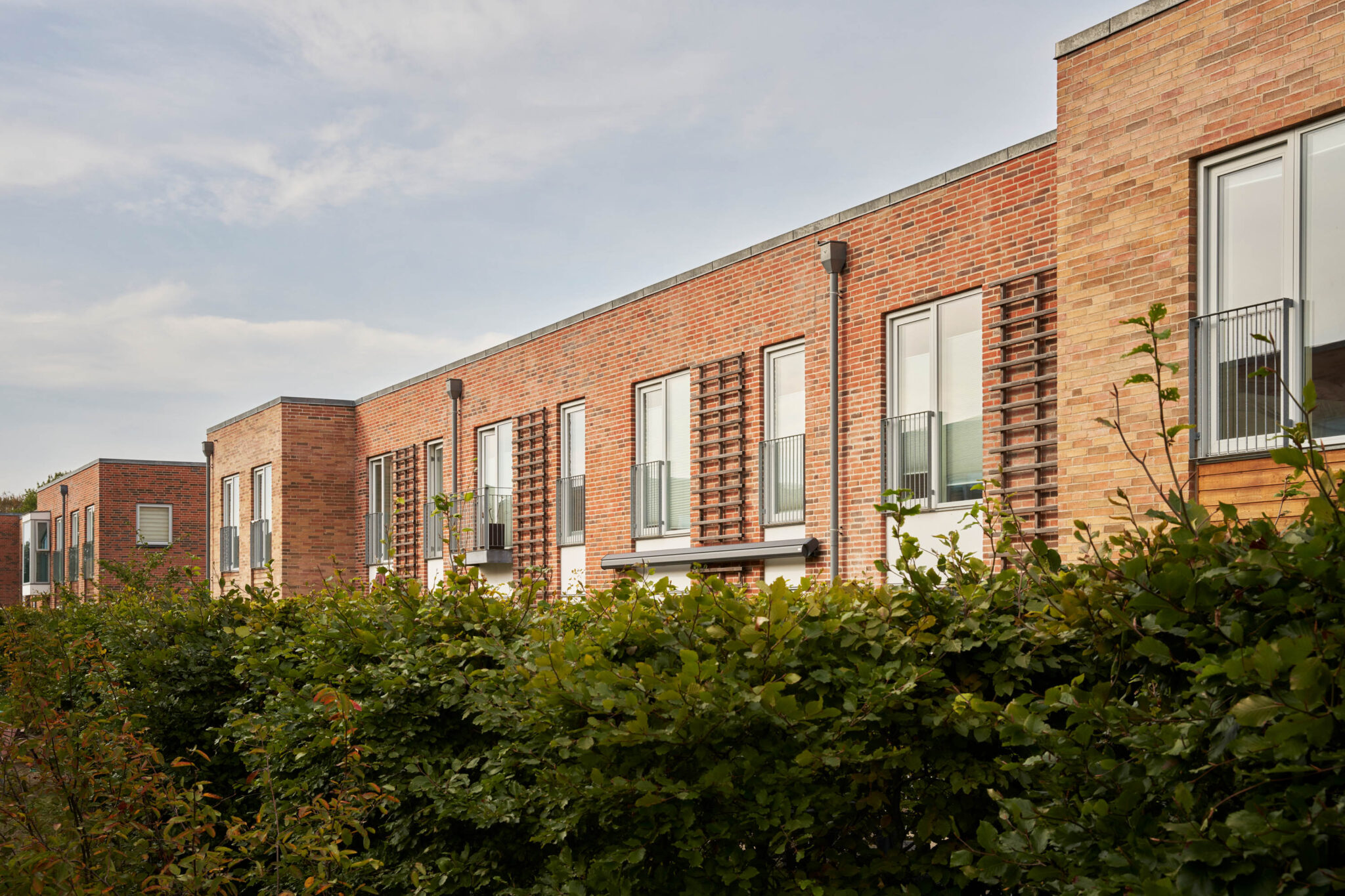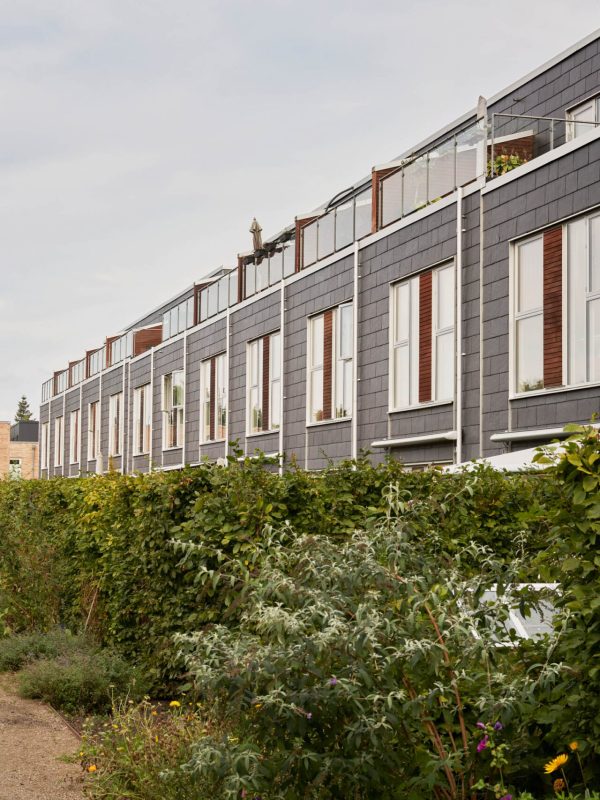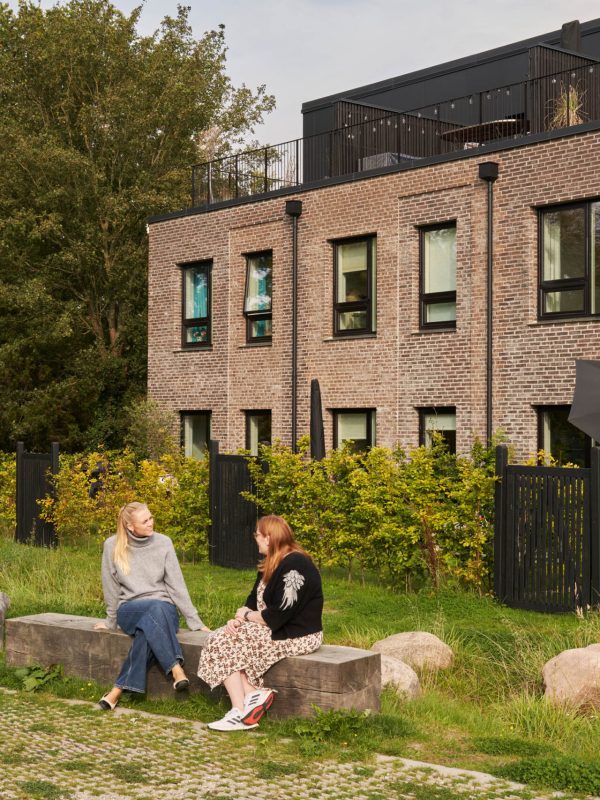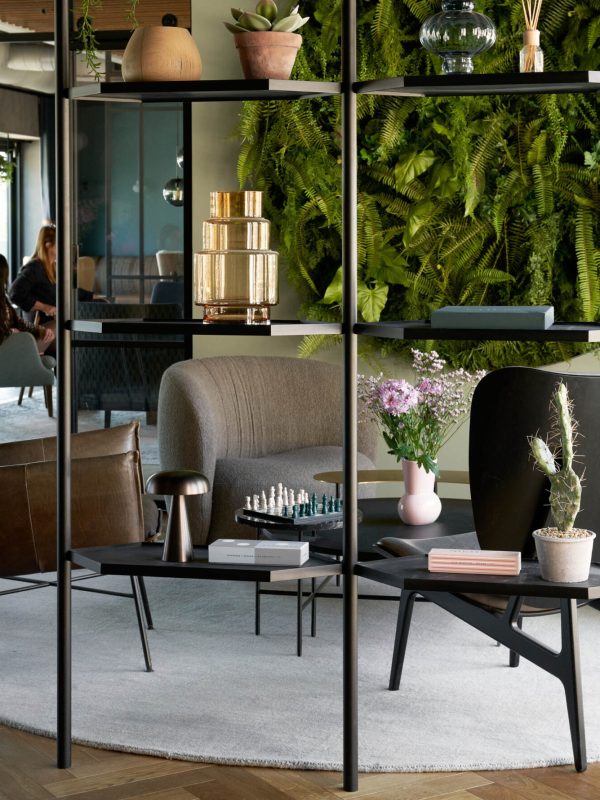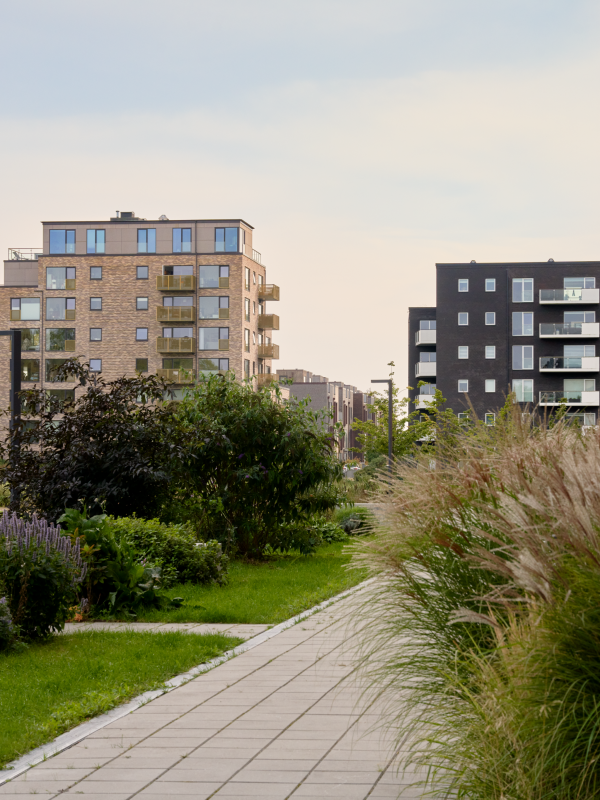Catering to the active family
The terraced houses in Espehaven offer active families easy access to both city life and nature. The forty houses have the Espelunden park as their neighbour and there’s only eight kilometres to central Copenhagen. Fresh air, activity and even a bike ride to central Copenhagen are within reach.
The houses have special design characteristics that are repeated in many of IrmaByen’s other developments, namely shifts in the building bodies and facades in different shades that create a dynamic expression. The terraced houses are built on two levels, and in between the two rows of houses, the common area extends and provides opportunities for interaction, play and community with Espehaven’s other residents.
The buildings are built in a modern style with open spaces and room for both privacy and family time.

