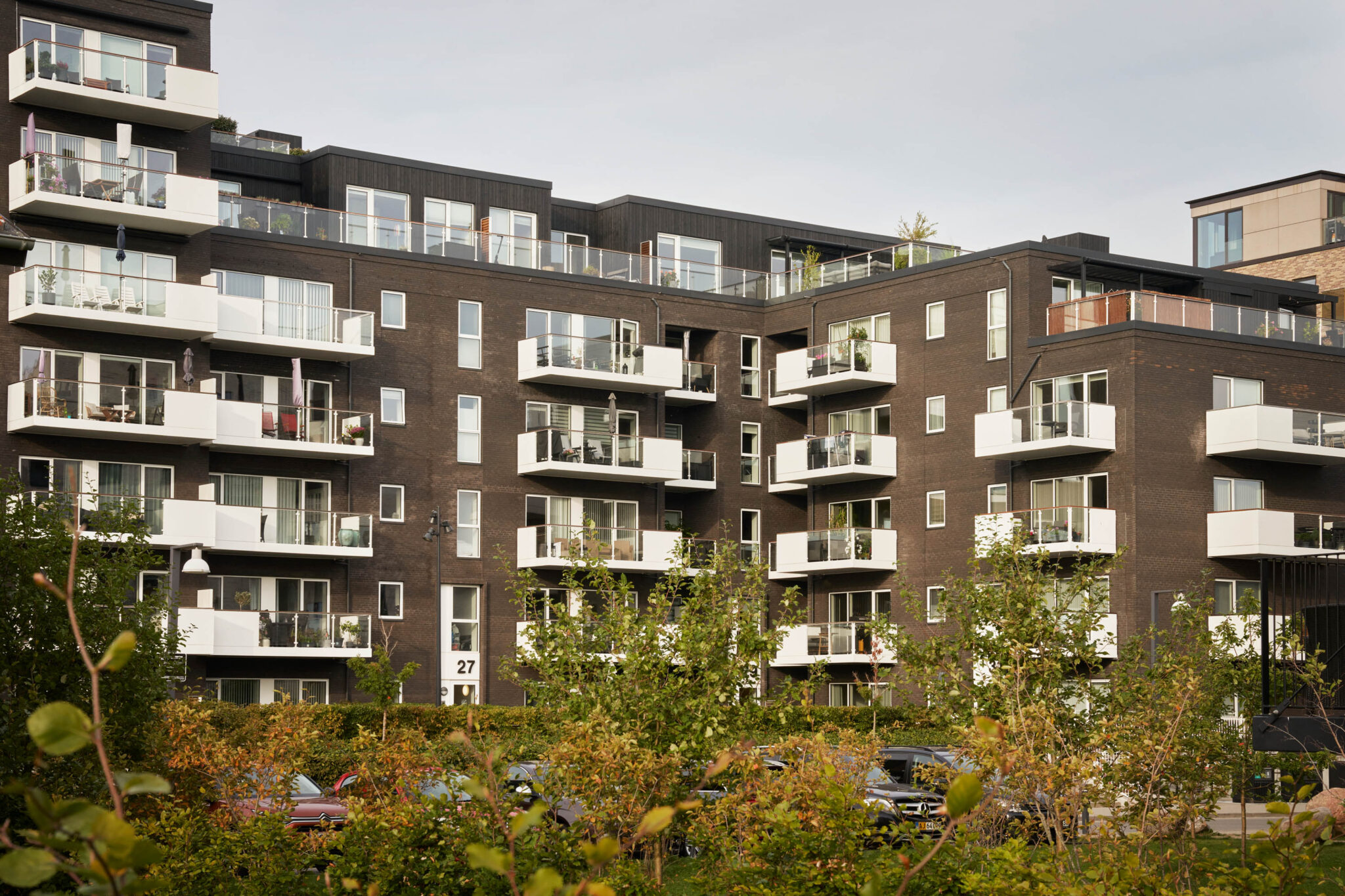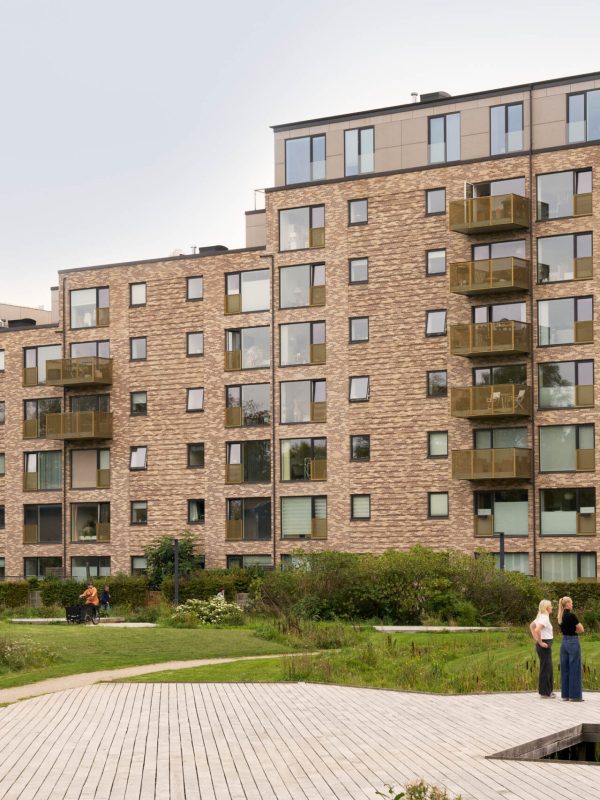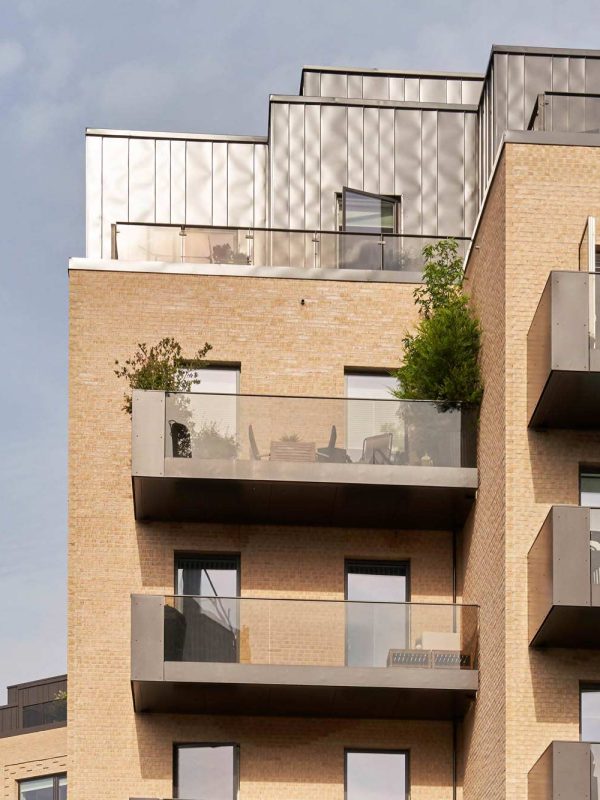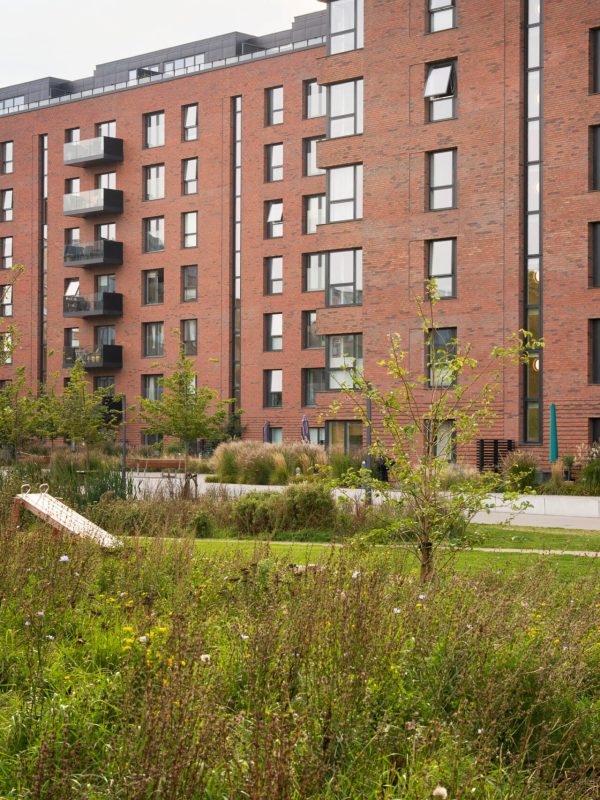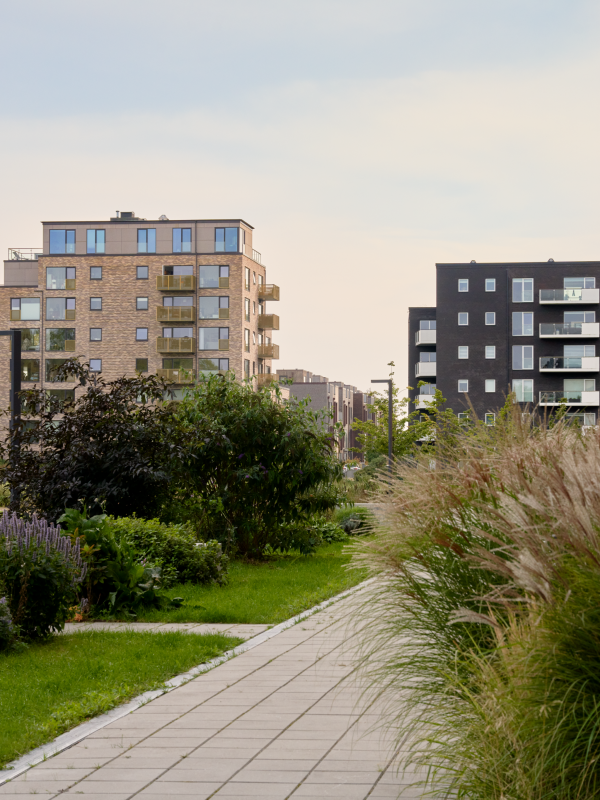Clean lines and beautiful light
Featuring white balconies that contrast with the charcoal-coloured bricks, Udsigtsparken is characterised by contrasts and straight lines, inside and out. The large glass sections in the building provide a wonderful influx of light, and there is a focus on details of design and clean lines. The apartments have flexible layout options, and the balconies are large and deep.
The apartments have both private and communal outdoor areas. The building is L-shaped and shelters the building’s own courtyard environment, where space has been created for children to play. All homes have their own balcony, roof terrace or garden area, and the building has been designed to prioritise great views. A beautiful view directly of IrmaByen’s park, Den Grønne Kile, opens up near the homes.
