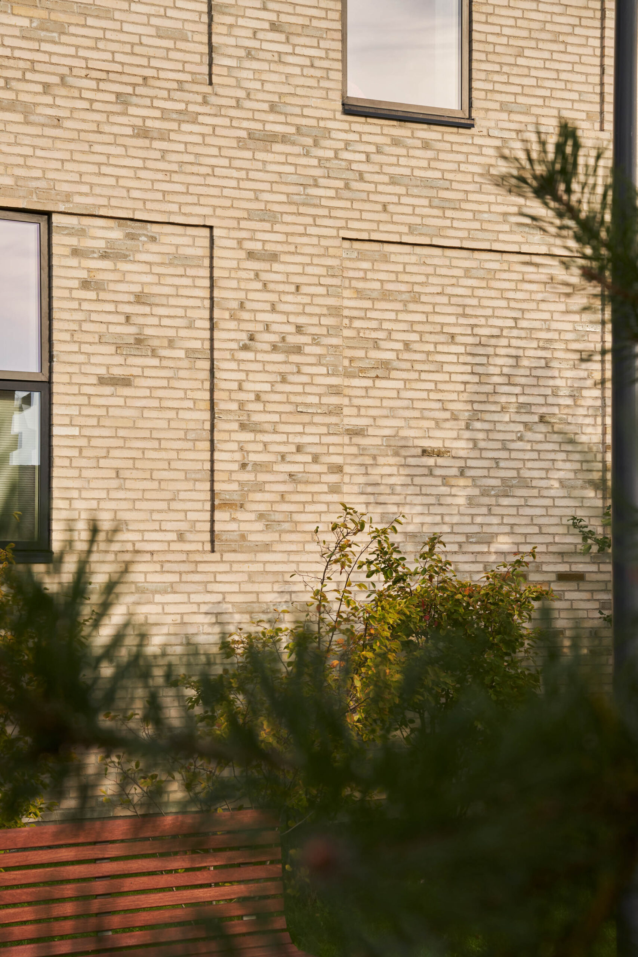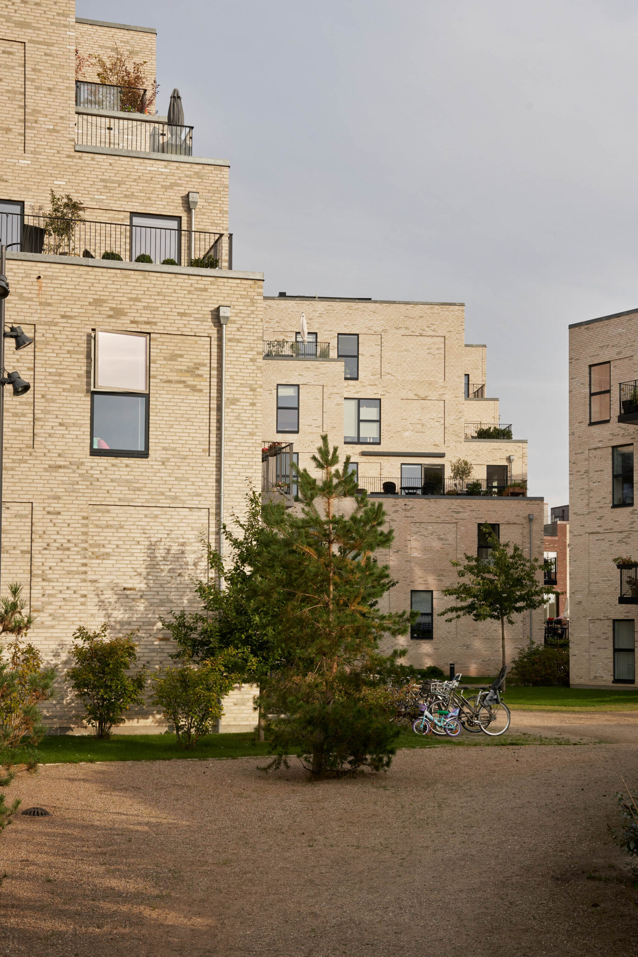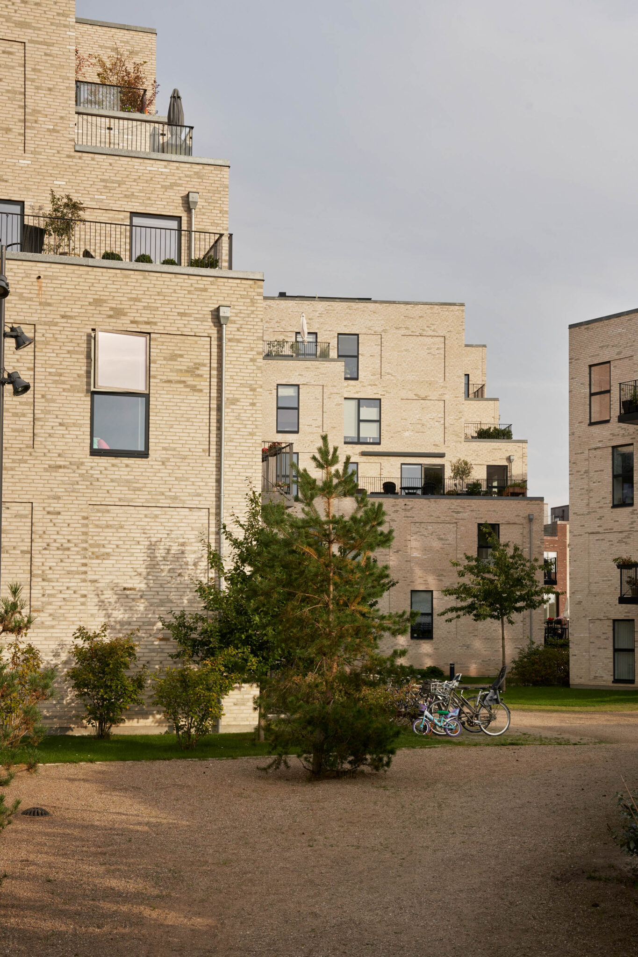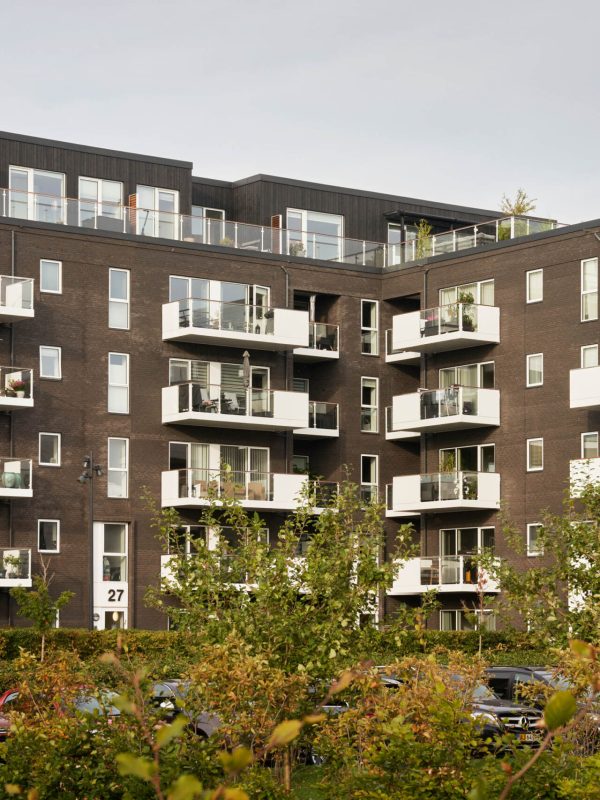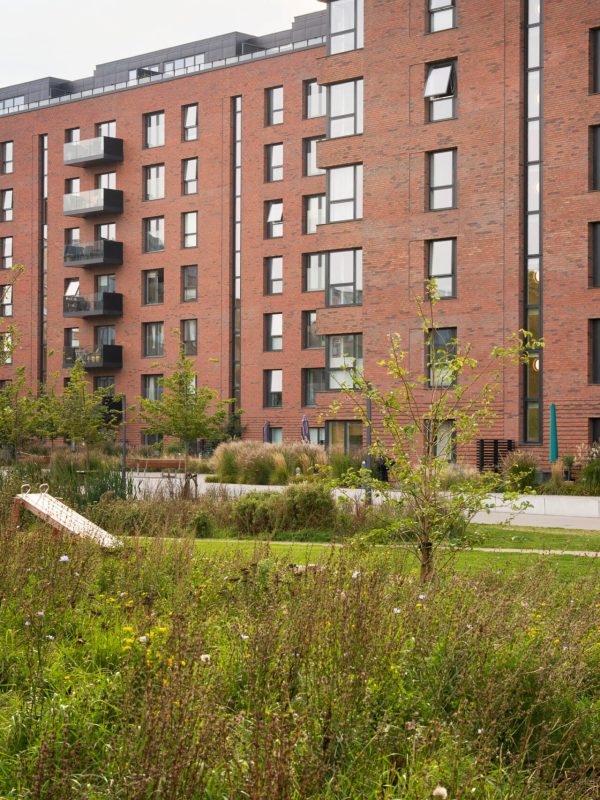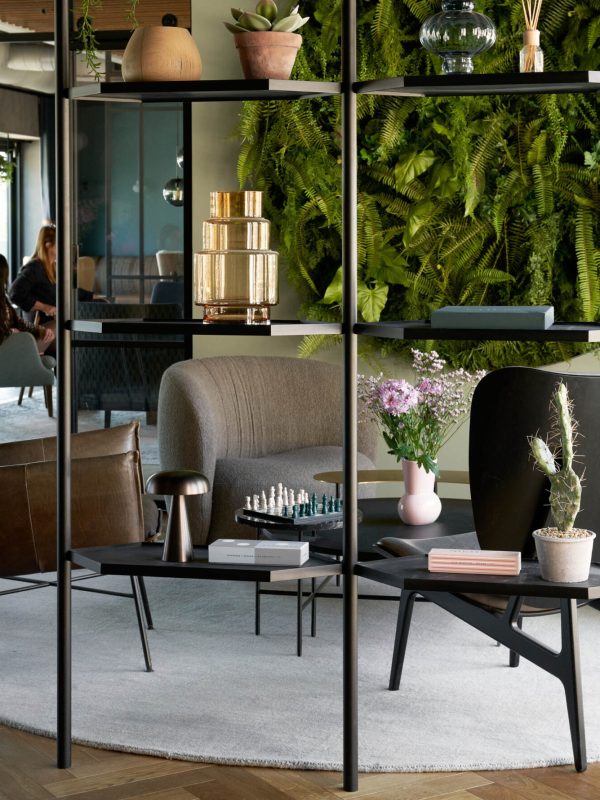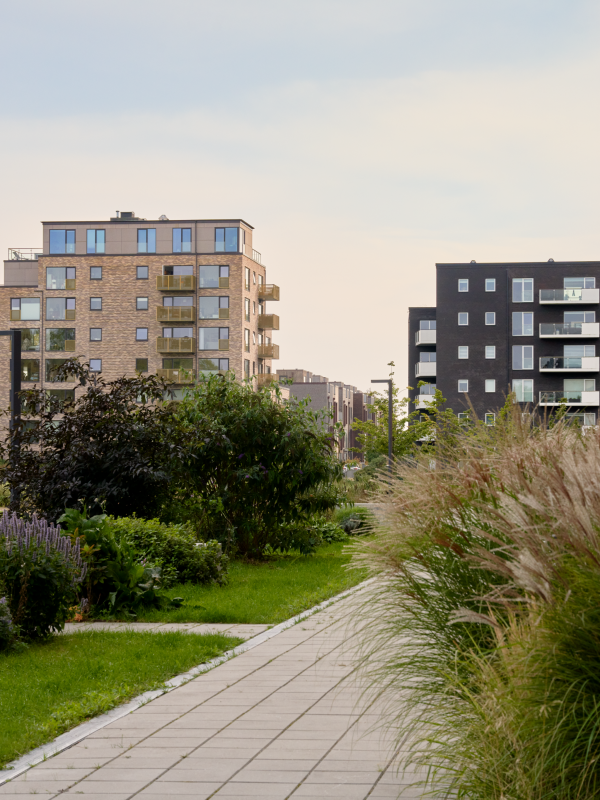Light from all corners of the world
Mokkahusene takes the shape of a four-leaf clover, consisting of four detached high-rise buildings. In the middle of the four-leaf clover is Kvarterspladsen, a square where residents meet their neighbours and other residents of IrmaByen. The development of Mokkahusene is inspired by the strong identity of the former Irma supermarket chain, with values such as quality, responsibility and simplicity.
The light from the large windows is fully utilised in the homes, and the buildings catch light from all four corners of the world. They are built in varying heights with four to six floors, referencing Kaffetårnet in IrmaByen, and large surfaces and geometric shapes are recurring themes. The apartments epitomise clean Nordic design with large, bright spaces.
Two of the roofs of the buildings are fitted with solar panels. They produce sustainable power for the common areas of Mokkahusene.
